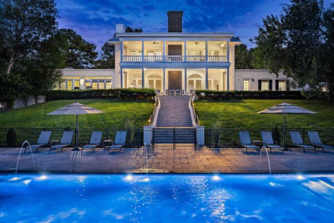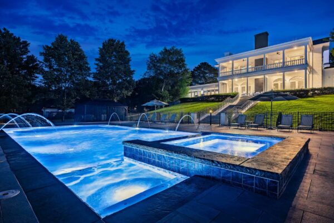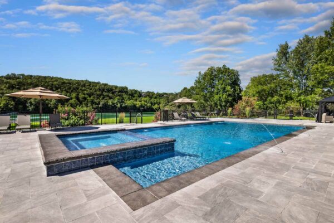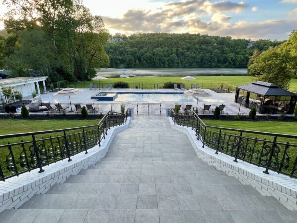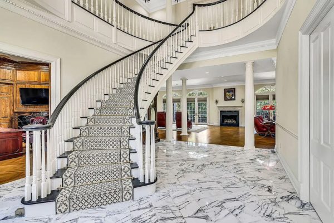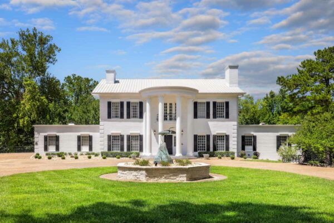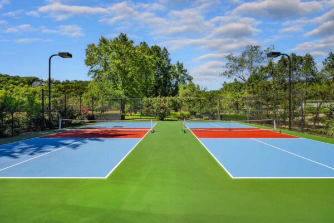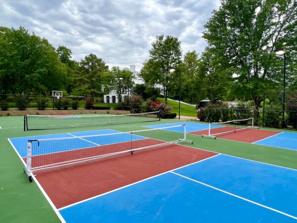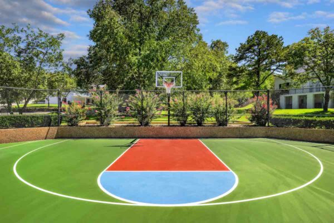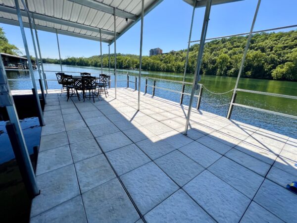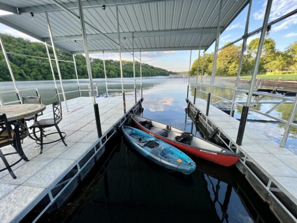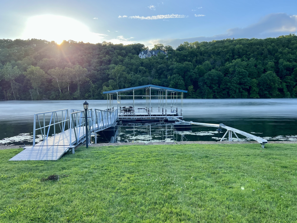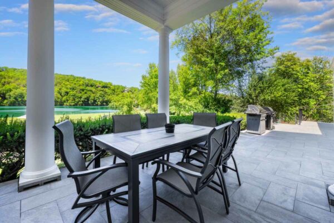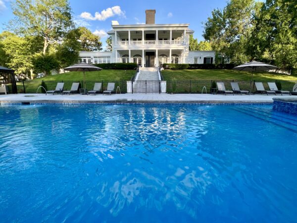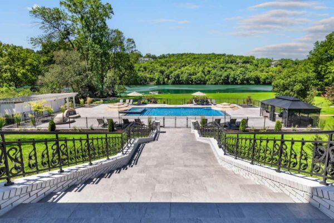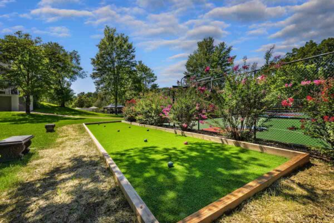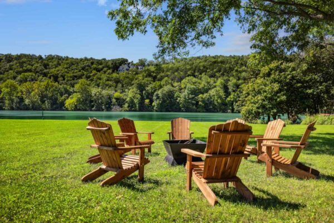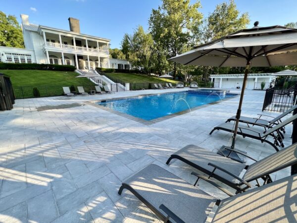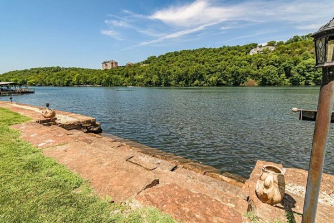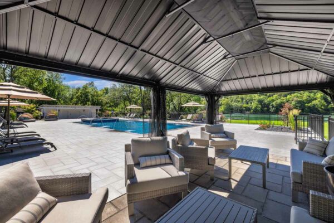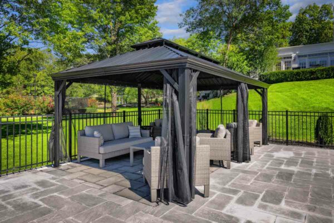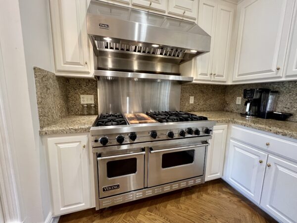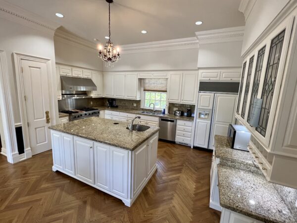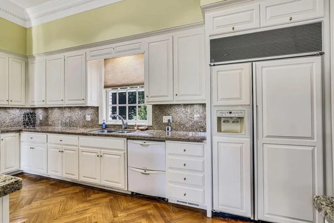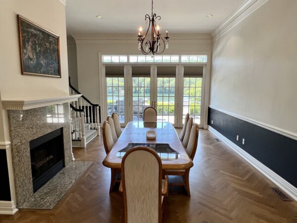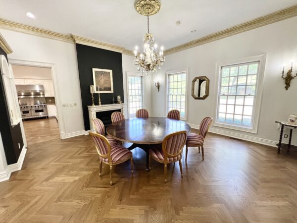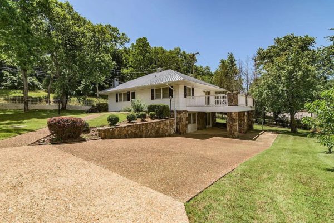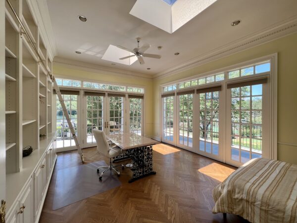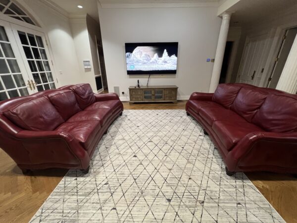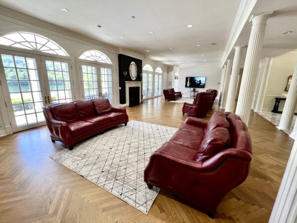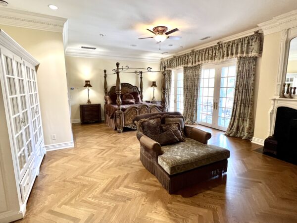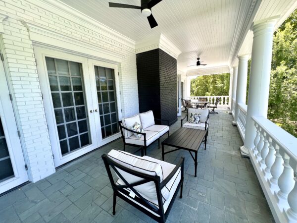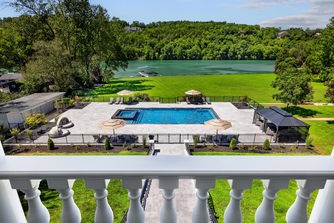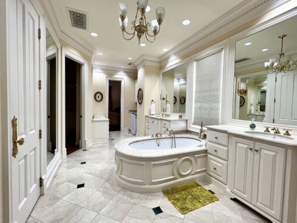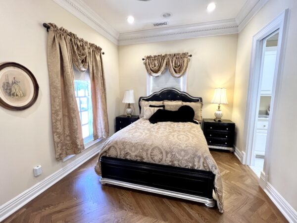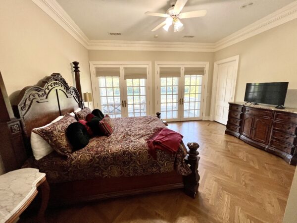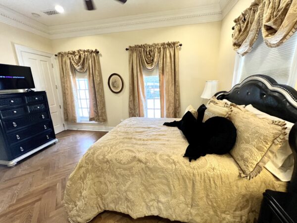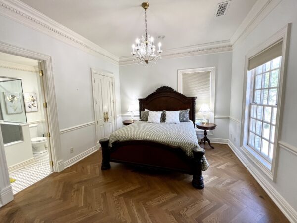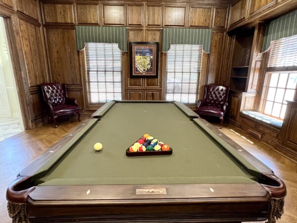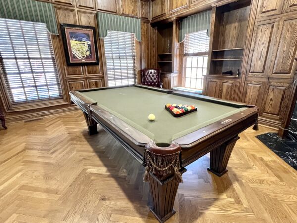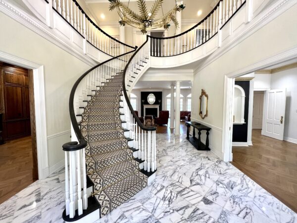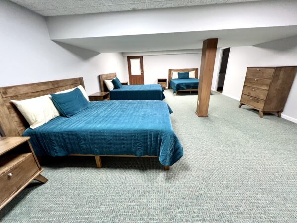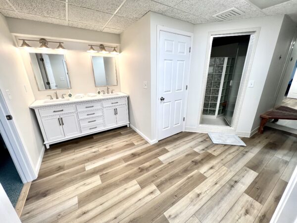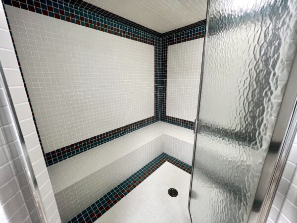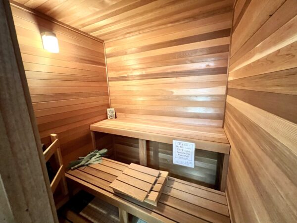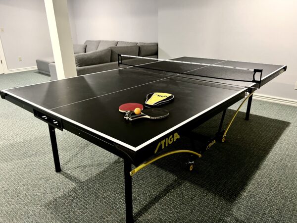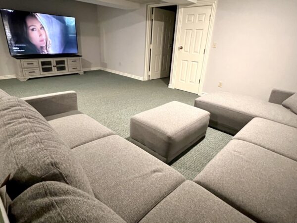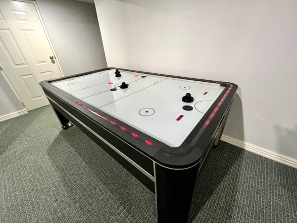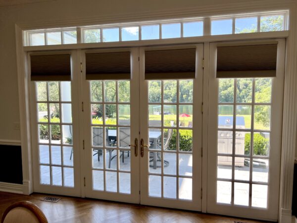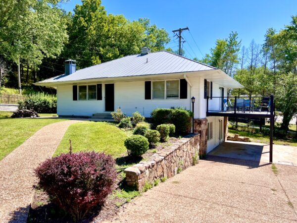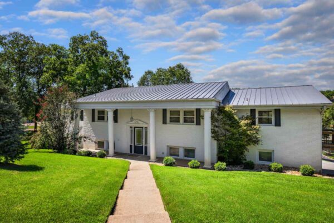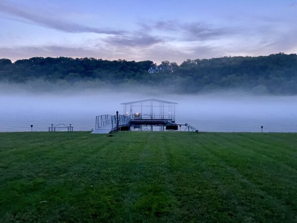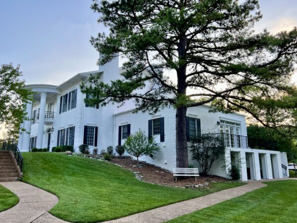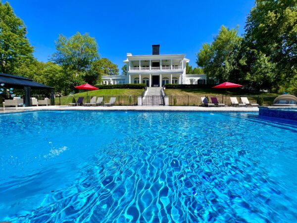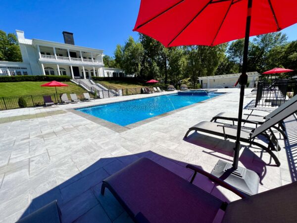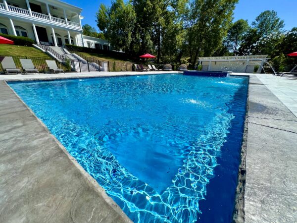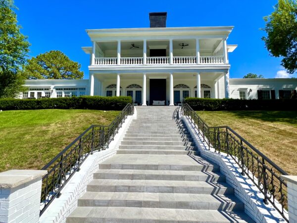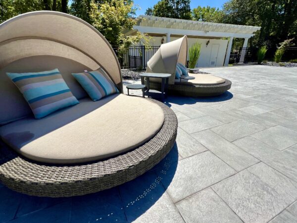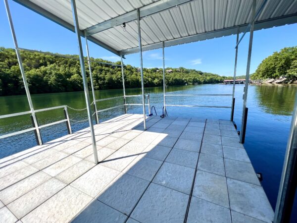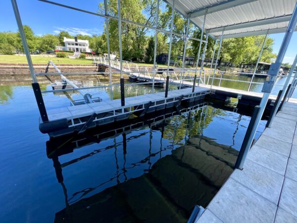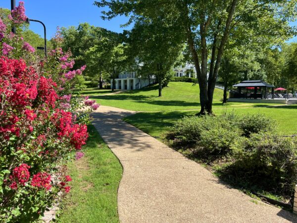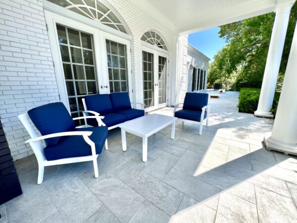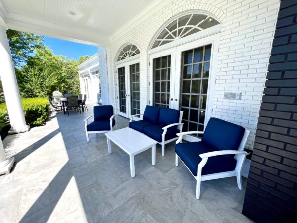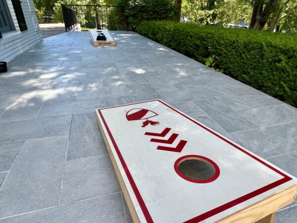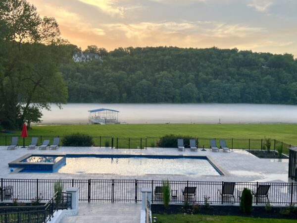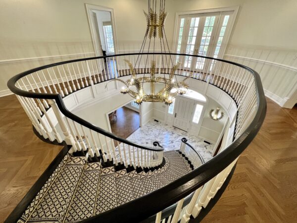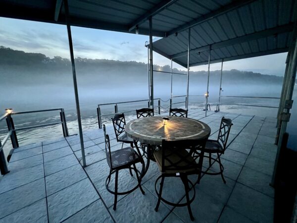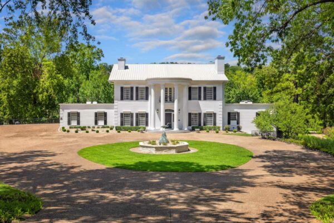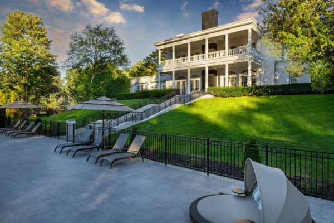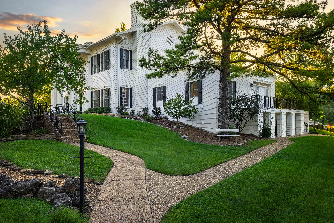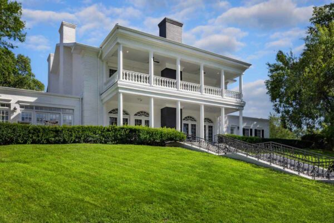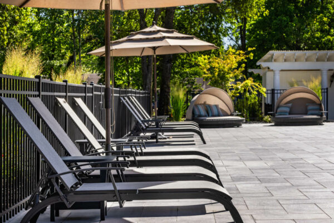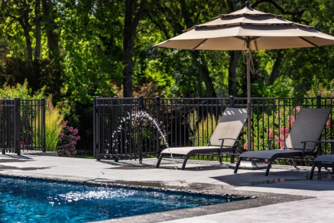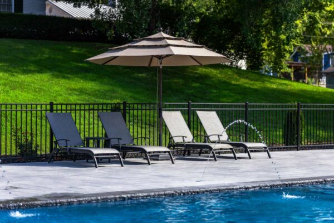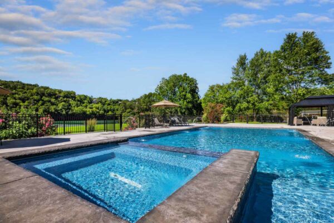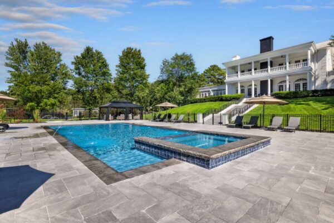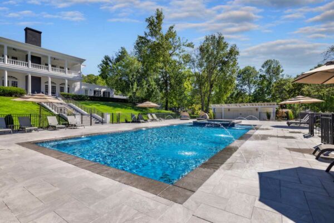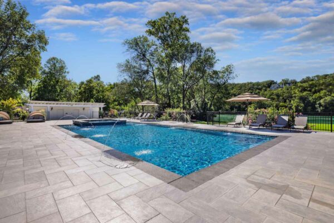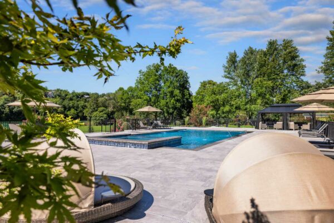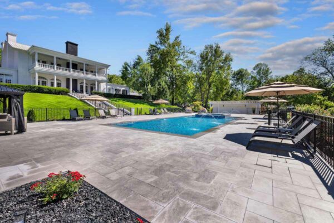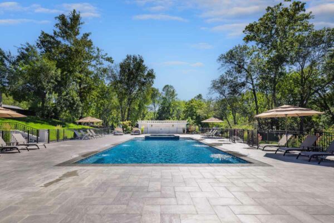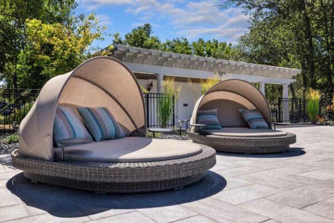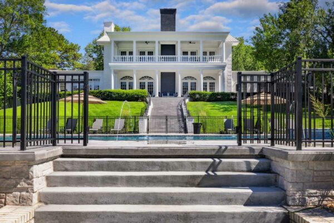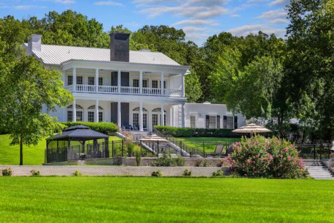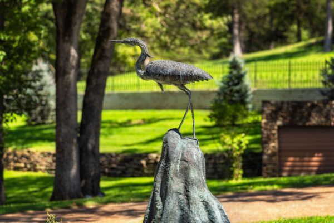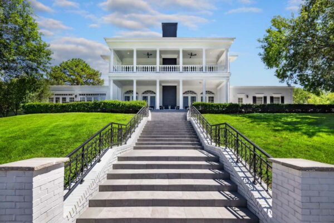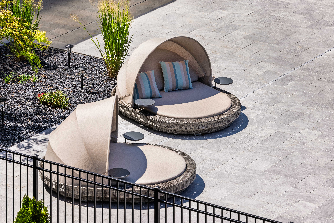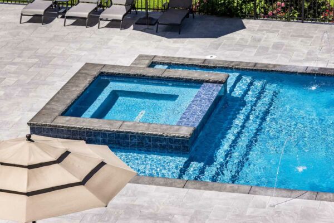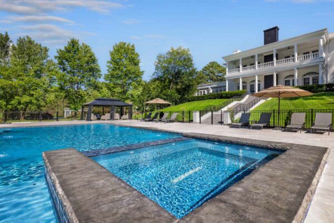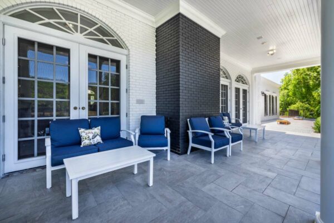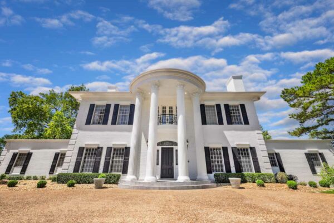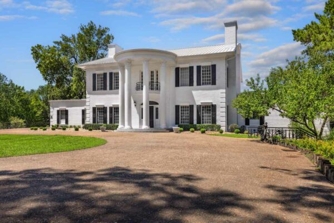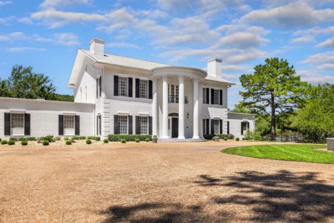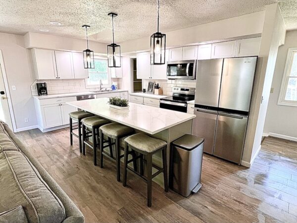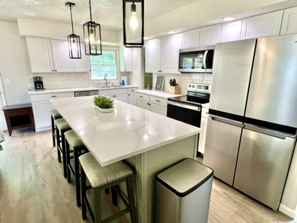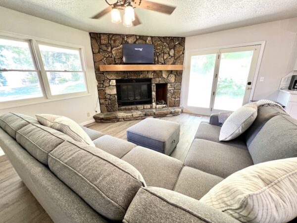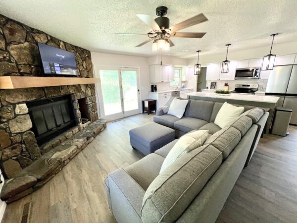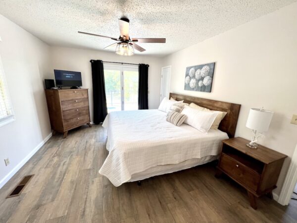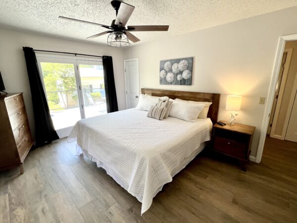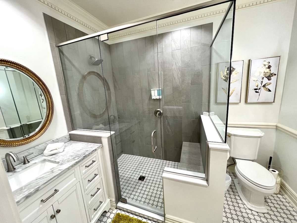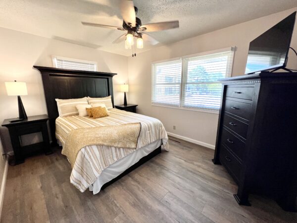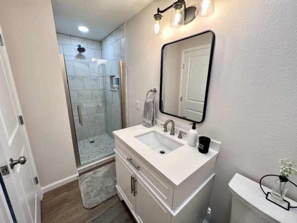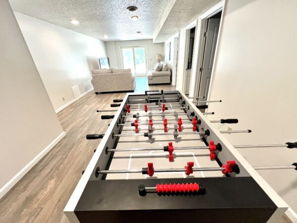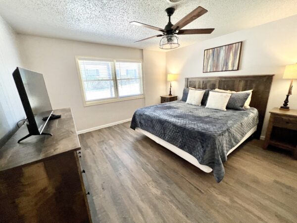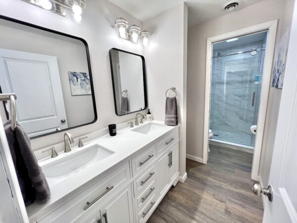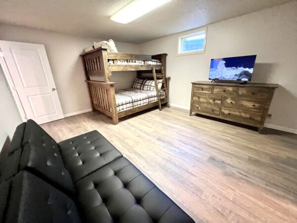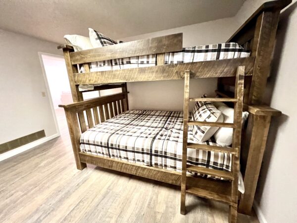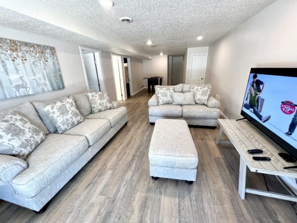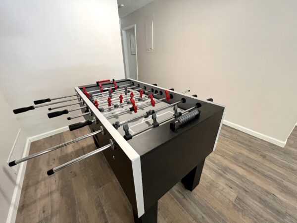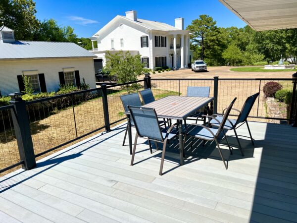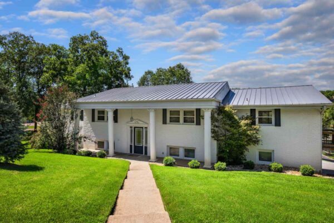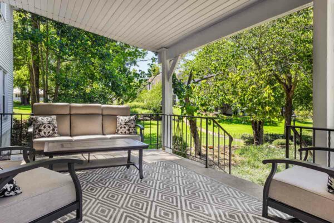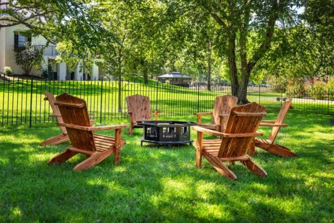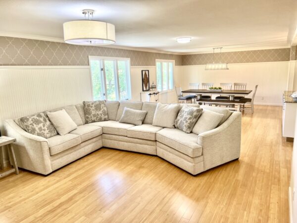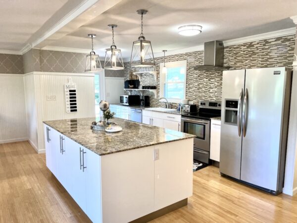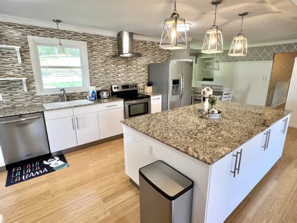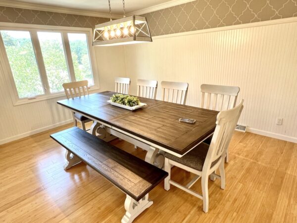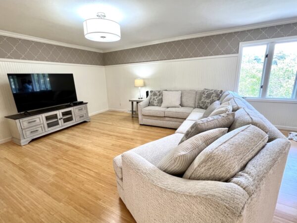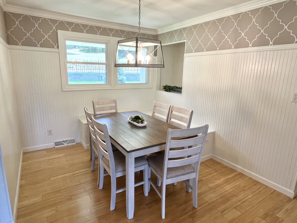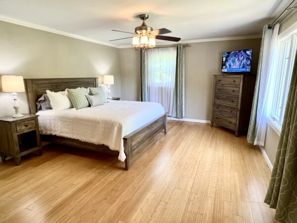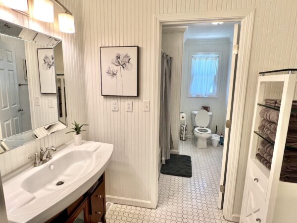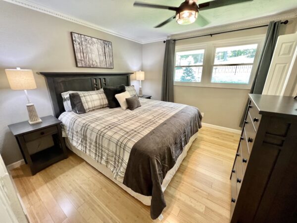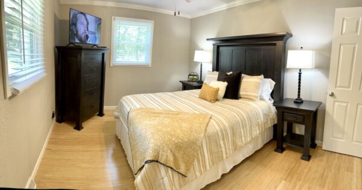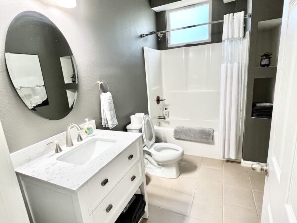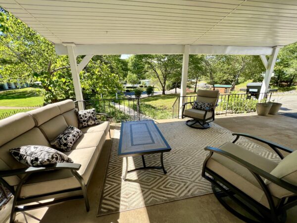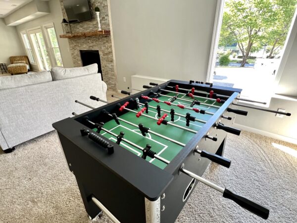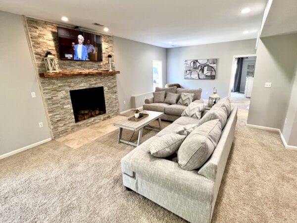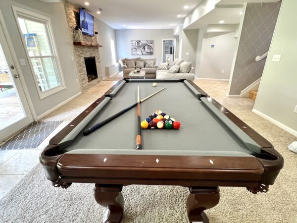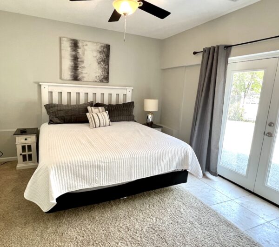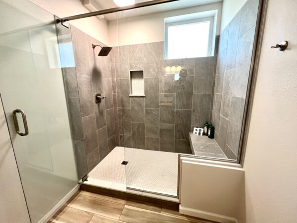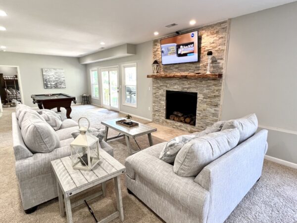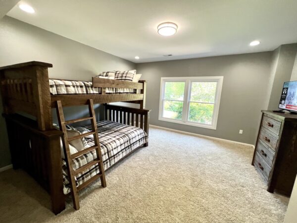The Belle Rive Mansion
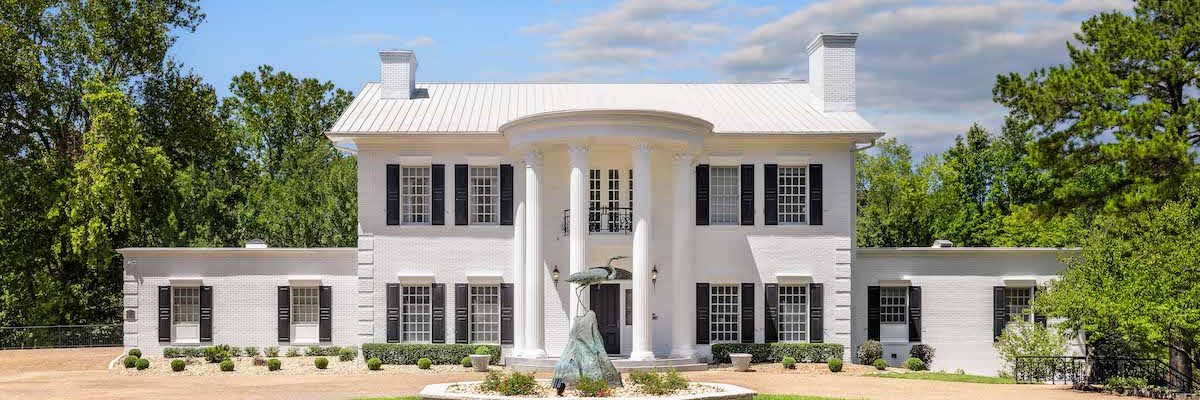
The Belle Rive Mansion, a Colonial-styled estate with countless amenities overlooking the beautiful Lake Taneycomo.
The Belle Rive Mansion is a one-of-a-kind lakefront estate located on beautiful Lake Taneycomo in Branson, MO. This outstanding property, newly listed by “FARIA RESORTS” is a private, resort-like complex accommodating up to 44 guests! Located only 5 minutes away from the Branson Landing, this property is the ideal spot for anyone looking to host a large group in a private setting that is still close to town. This spectacular home was built by the best-selling romance author, Janet Dailey. She wrote over 100 novels and became the third largest female author in the world, with 300 million copies of her books sold in 19 languages in 98 countries! It’s definitely not your average property! The main residence is a remarkable 12,000 sq ft colonial mansion. There are two guest homes on the property, a 2,500 sq ft house (4 bed/3 baths) and a 4,000 sq ft guest home (5 bed/4 baths). All three homes combined sleep up to 44 guests and offer 15 bedrooms, 13 bathrooms and over 18,000 sq ft of living space!
This property is best suited for 20 adults and 24 kids. 44 guests max.
There is a 2 acre flat lawn just steps to the lakes edge, a private double pickleball court, a half basketball court, private dock with a huge sundeck and concrete patio, private in-ground hot tub, and a brand-new private pool with a gorgeous view of the lawn and lake.
The main colonial home has 6 bedrooms and 6 baths (4 full, 2 half baths). Upon entering, you will discover a beautiful spiral staircase to take you upstairs where you will see a full view of the lake and gorgeous, oversized 60×30 pool and hot tub. On that upper level are 3 King Master Suites and one Queen Guestroom. Two of the Master Suites have beautiful views of the lake.
The main level has a huge, grand living area, private pool table room, main and formal dining rooms, fully-stocked and spacious gourmet kitchen with granite countertops, professional Viking gas stove and upgraded appliances. There is also a Queen Guestroom on the main level, which was actually Janet Dailey’s writing room.
On the lower level, you will find a huge kids’ (or adults) room with 3 queen beds and a full bathroom with double sinks. An indoor steam room and a fully lined cedar wood sauna are also on this level. In the main area of the lower level is a game room with air hockey, pac man arcade, ping pong table, and a movie room with an 85″ flat panel TV and a large comfy sectional.
One of the best highlights of the mansion is the 10,000 sq ft of outdoor living space. Step outside to a brand-new, breathtaking, 5,000 sq ft tiled patio and huge outdoor pool with quality chaise loungers accompanied by luxury, double canopy umbrellas and side tables. Better yet, indulge yourself in the 10ft, built-in hot tub with infinity edge waterfall that holds up to 12 adults! When you want to wind down, check out the large gazebo with luxury cushioned outdoor furnishings. The lawn is like nothing you have seen before on Lake Taneycomo with over 400ft of shoreline and an incredibly FLAT 2 acre lawn, perfect for any games, events, or activities! Get your “game face” on because there is a bocce ball court, a private double pickleball court and a 1/2 basketball court to have fun with your private family tournaments. At night, don’t forget the s’mores while you share some good campfire stories by our top-of-the-line firepit surrounded by cedar Adirondack chairs. When you are ready to explore the lake, take out our provided kayaks or canoe and try your luck at catching a record breaking Brown or Rainbow trout! There is so much to do on this property you just might never want to leave!
Now, on to the Guest Houses. The smaller Guest House on the property is a 4 bedroom, 3 bath house. This home has recently had a complete remodel and practically everything is new. The brand-new kitchen has quartz countertops, stainless steel appliances and a large island with conformable bar stools. The charming small upstairs living area has a sectional couch and TV. There are 2 King bedrooms (one is an en-suite), one queen bedroom and a full-over-queen bunk room with an additional futon. All 3 bathrooms have been remodeled with quartz countertops and tiled showers. Downstairs you will find a comfy sofa and loveseat and a large flat screen TV. There is also a foosball table for those wanting to have some fun competition! Lastly, the new composite wood deck is accessed just outside the master bedroom and has a gas grill with an outdoor table for 4!
The larger guest home is a newly renovated, 5 bed/4 bath home located on the right side of the main house. We appropriately named this home “Masquerade Lodge”. It was also built and owned by Janet Daily and “Masquerade” is the name of one of her most successful novels. It was after the success of this book that she built this gorgeous estate. On the main level, the kitchen is fully stocked with everything you will need. The dining table holds up to 8 people and there’s a breakfast nook with seating for 6. Off the kitchen, you’ll find a living area with a large flat panel TV, a high quality sectional sofa and side tables. Down the hall is a king master suite, one king bedroom, one queen bedroom, and a full bathroom off the hallway.
On the lower level, there is a full-over-queen bunk room en-suite with a pullout, full-sized mattress (this room sleeps 6 kiddos). On the other side of the lower level, is a more private, king en-suite. This level is also comprised of a media area with a couch and loveseat for movie watching or playing family board games, along with a full-sized slate pool table and quality foosball table. The outside has a covered patio with seating for up to 6 people. The home holds up to 14 guests. Best suited for 8 adults and 6 kids.
FREE PRIVATE AMENITIES:
– Outdoor Custom Pool
– Outdoor Hot Tub
– Private Dock with HUGE sun deck
– Basketball Court
– Double Pickleball Court
– Yard Games
– Movie Room
– Bocce Ball Court
– Cedar Lined Sauna
– Steam Room
– Multiple Gas Grills
– Outdoor Patio Furniture
– Outdoor Patio Dining Tables
– Flatscreen TVs
– Hi-speed WIFI
– Air Hockey – arcade console
– Pool Tables
– Ping Pong Table
– Board Games
– 3 Laundry Room
– Outdoor Firepit w/seating
– Kayaks with paddles
– Canoe with paddles
– Free Firewood
– Fishing Poles
This property is best suited for 20 adults and 24 kids. 44 guests max.
*Please note: Pool is closed October 1st – May 10th. When the pool is open, pool heating is available for an additional $150-200 per day.
*For weddings and events, a minimum of $10,000 surcharge will apply. All events must be approved prior to reservation. We do have security cameras on the property to protect our integrity.
PLEASE NOTE:
DURING PEAK SEASON- reservations must be 3, 4 or 7 nights
3 or 4 night stays must check in or check out on a Friday
Week-long (7 night) stays must be from Friday – Friday
SEPTEMBER AND OCTOBER- 7 night stays must still be Friday – Friday
Shorter stays can start any night, but Friday and Saturday nights must be booked together (no Saturday check in or check out)
MARCH THROUGH DECEMBER-
3 night minimum stay on all weekends.
For weddings and events, a minimum of $10,000 surcharge will apply. All events must be approved prior to reservation.
Home Amenities
- Satellite or Cable TV
- Air Conditioning
- Washer and Dryer
- Children Welcome
- Internet
- Parking
- Heater
- Fireplace
- Hot Tub
- Swimming Pool

